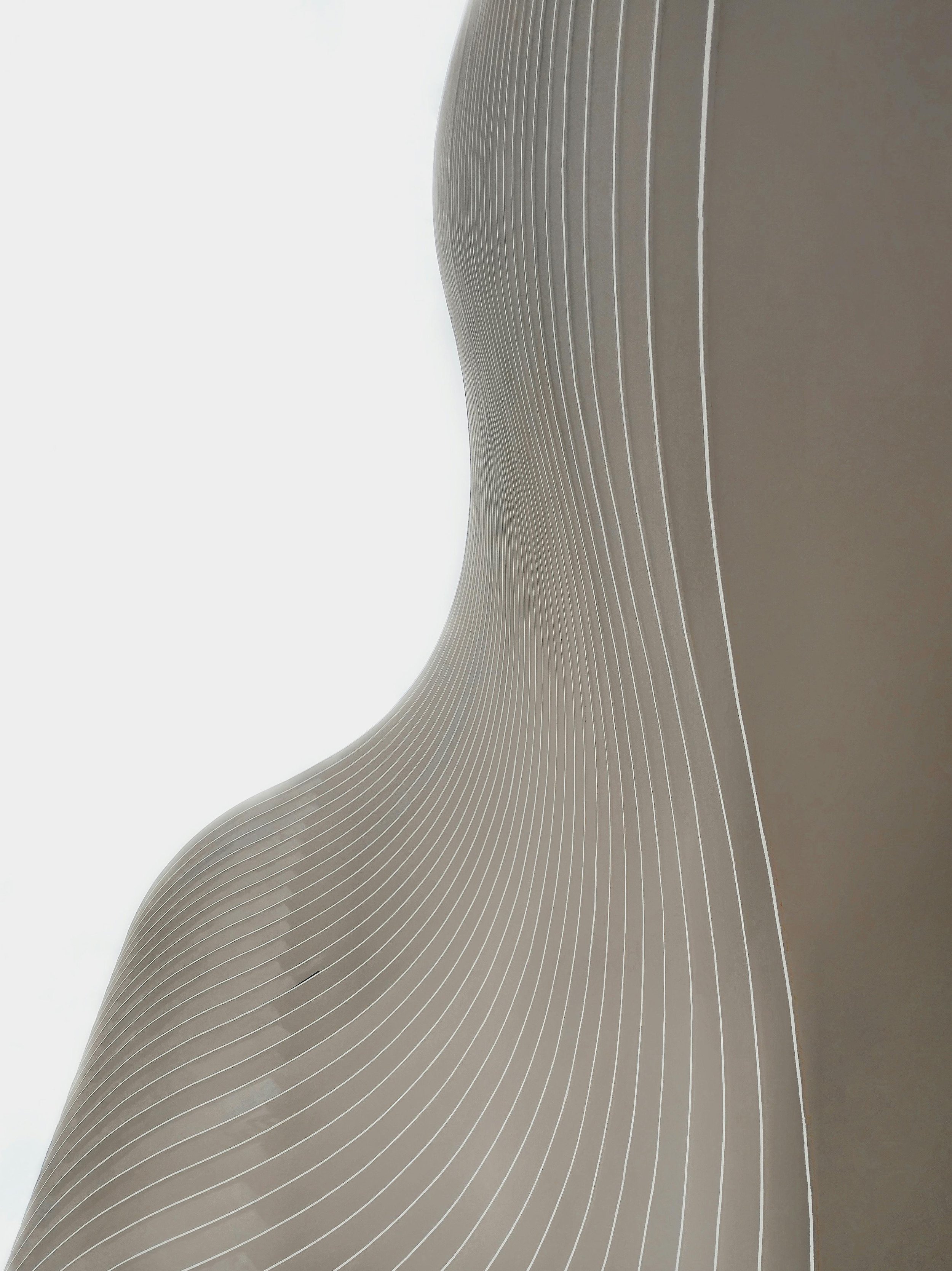
Eden Presbyterian Church
Beaverton, OR
The Eden Presbyterian Church project involved remodeling and expanding an existing place of worship while still in full use. This included a new sanctuary with seating for up to 319 people and a fellowship hall accommodating 116 people on the primary level. The second floor houses three classrooms and three offices. Unique features include a video production system, enabling recording and live broadcasting for those unable to attend in person.
Owner: Eden Presbyterian Church
Architect: Iselin Architects P.C.
8,345 Total SQ. FT.
2 Stories
27 FT Clear Height Sanctuary
65 FT Clear Span Trusses
THE NUMBERS
FEATURES
Construction During Full Use Of Existing Facility
Specialized HVAC System For High Occupancy Durations
Accelerated Build Time
Congregational Involvement In Construction Activities





