

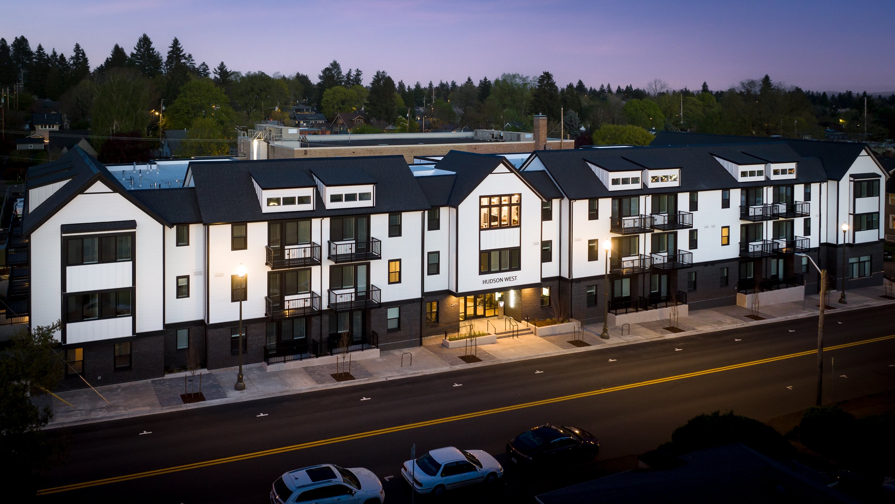
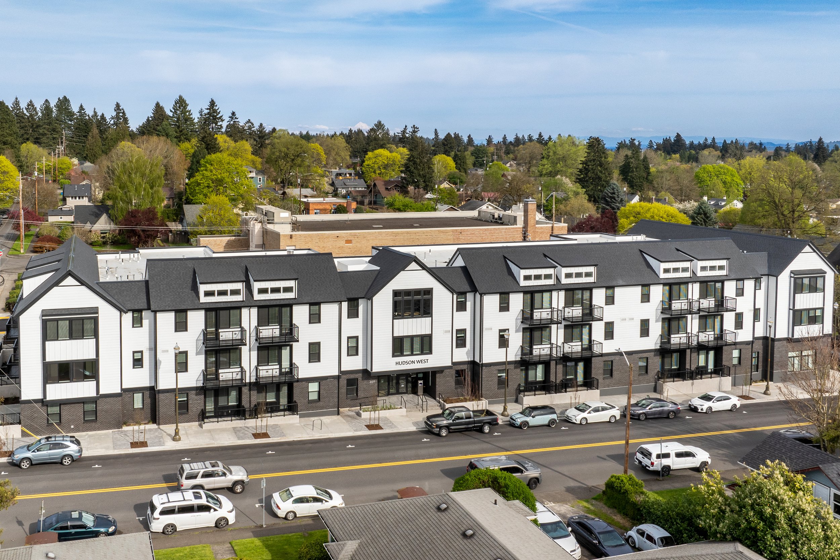
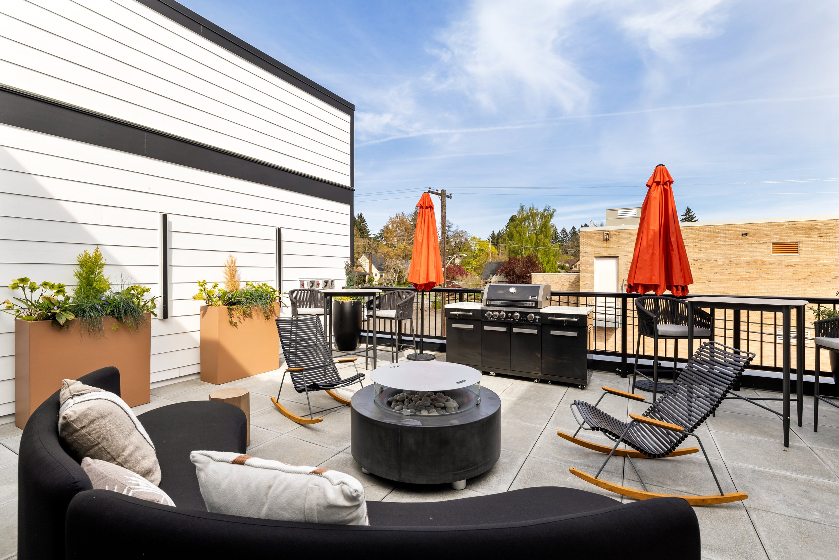
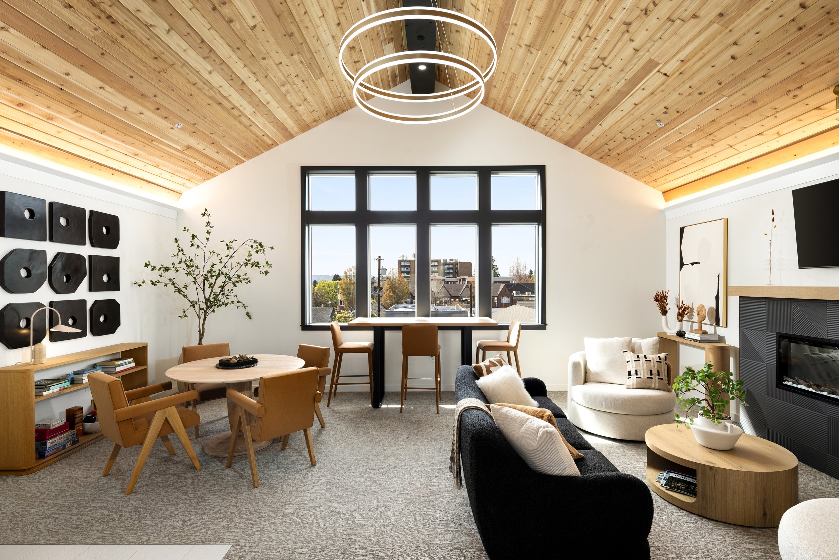

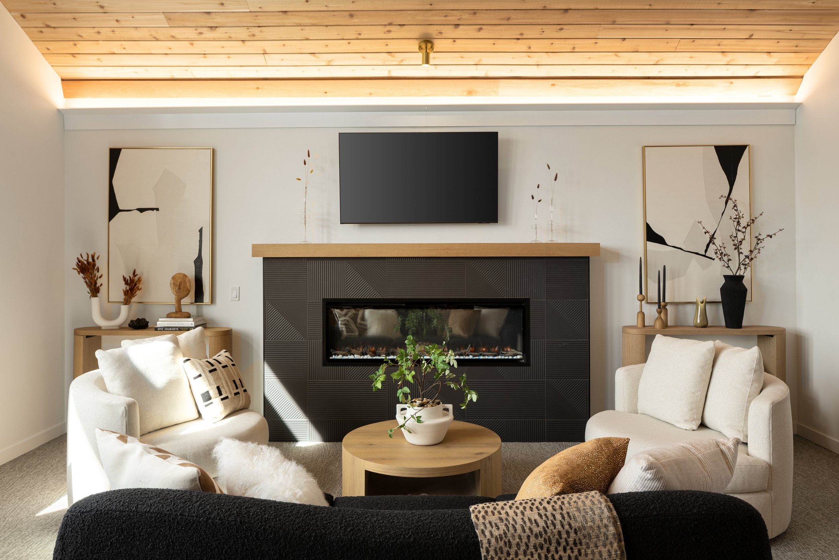




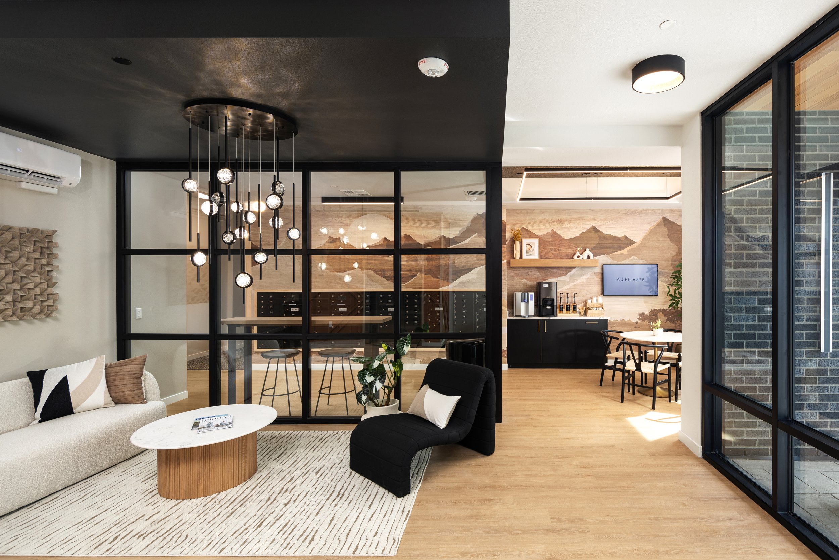
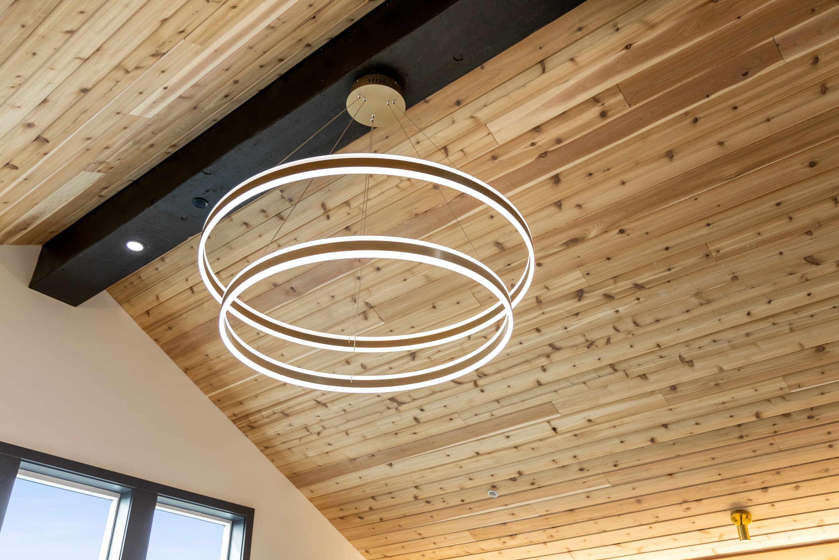
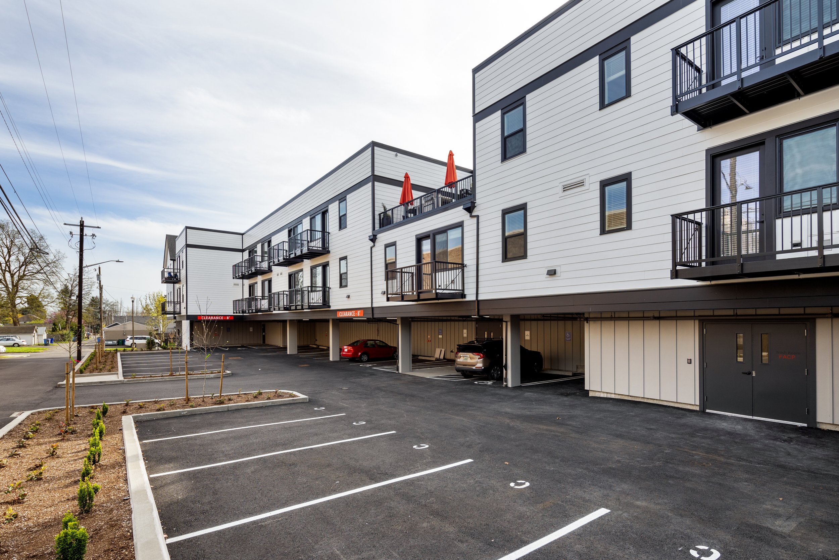
































Hoff Construction Group and Scott Edwards Architecture delivered Hudson West, a multi-family housing development located in the Uptown district of Vancouver, WA. Located a short walk from downtown, the design emphasizes community gathering spaces and seamless indoor/outdoor living. The development offers three floorplan options with gourmet kitchens, walk-in closets, and balconies in each unit. Amenities include rooftop lounge with a firepit and barbeque, package room and ample parking. The architecture features pitched roofs and visually distinct sections to reduce scale, with a modern European aesthetic. Dedicated bike parking reflects the area’s active lifestyle.
Owner: Cascadia Development Partners
Architect: Scott Edwards Architecture
Hudson West
Vancouver, WA
THE NUMBERS
49,575 Total SQ. FT.
50 Apartments
3 Stories
FEATURES
Elevator Served
Top floor amenity room and patio
Slab on grade
3-story wood framed
